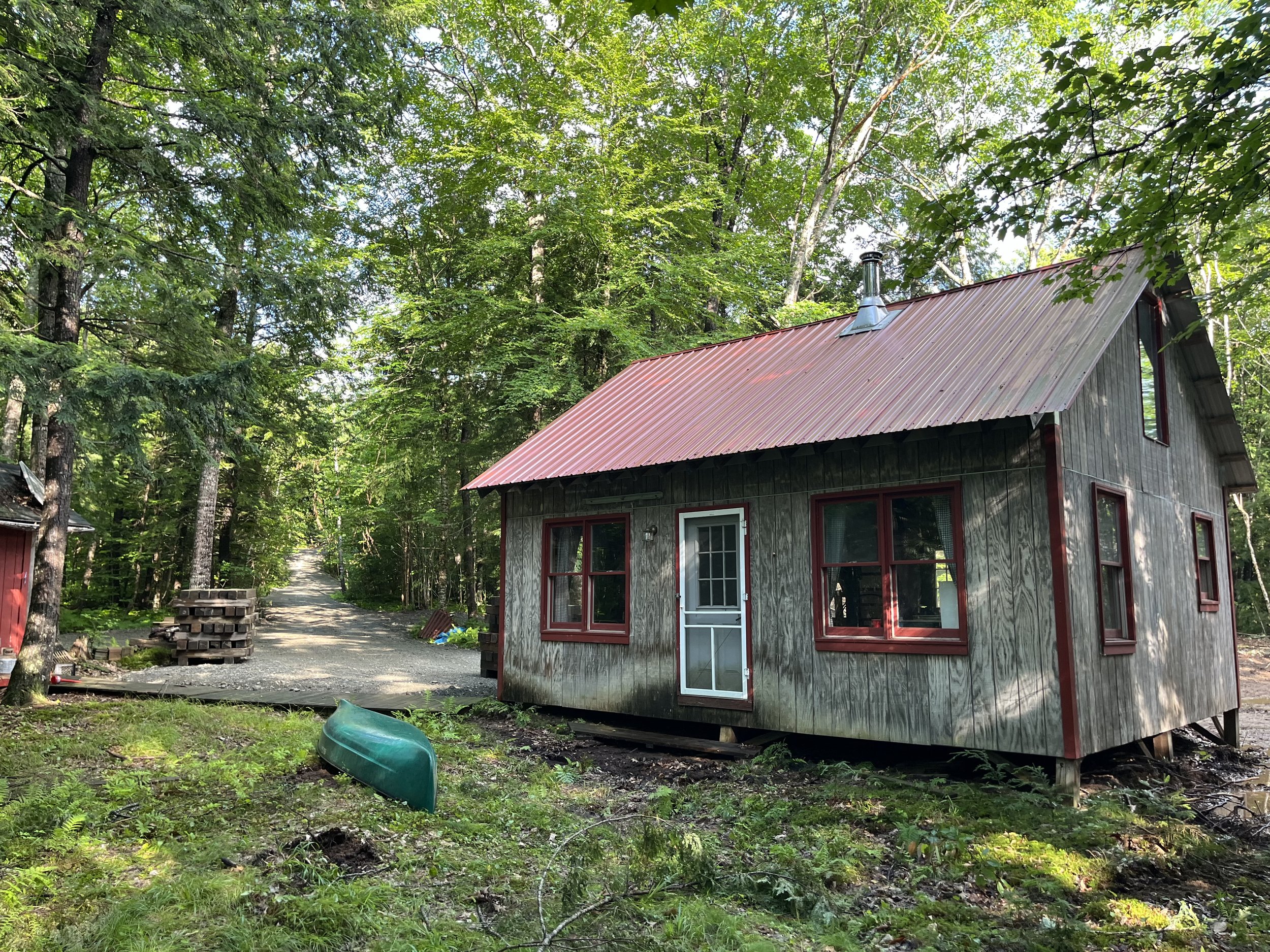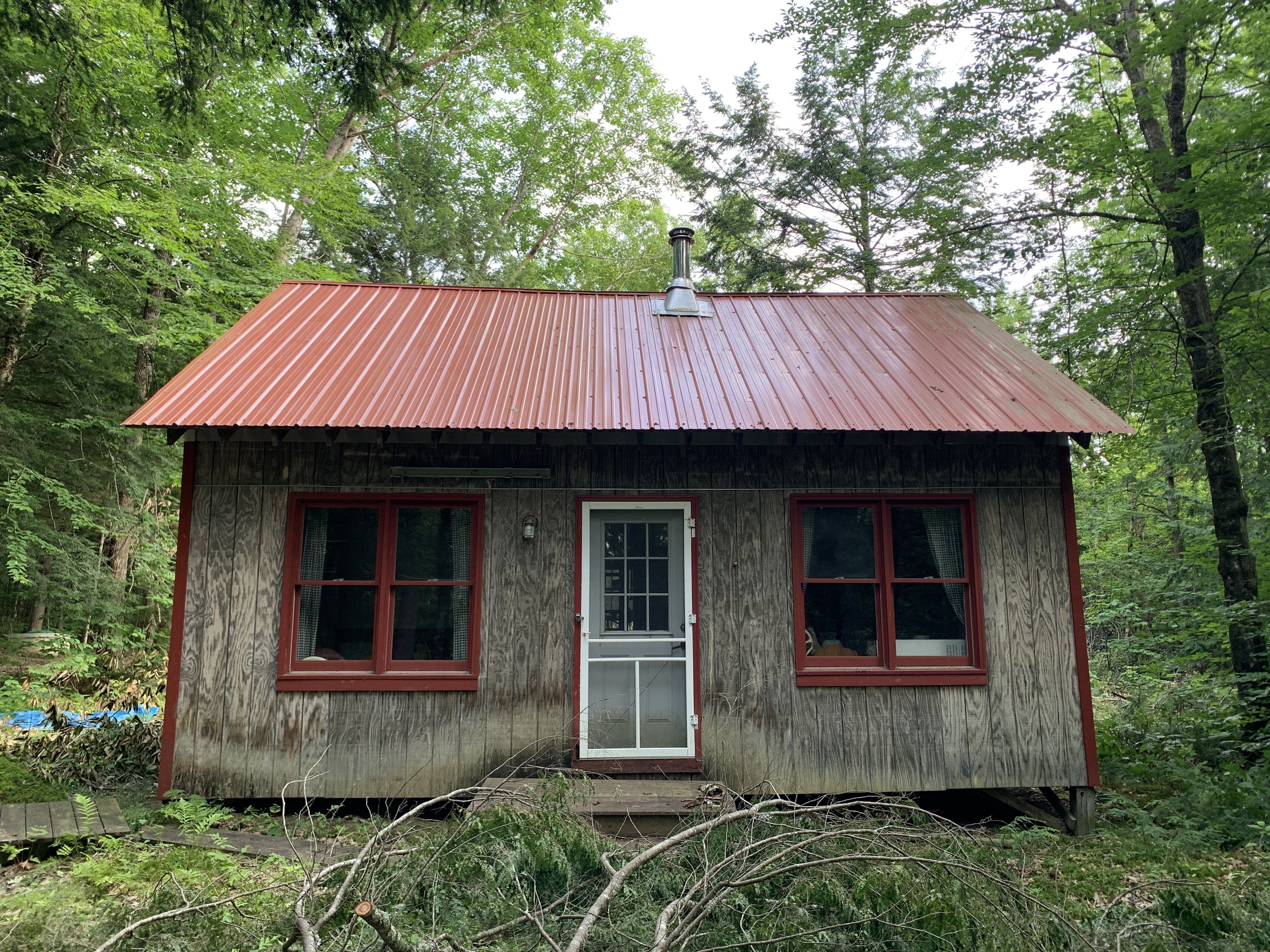Long Falls Dam: Turning a seasonal cabin into a year-round home for four
The long driveway leads down to the camp where our new concrete footings will help mitigate the high water table.
Case Study
Words and Photos by Ashley Hopwood Farrar
EDITOR’S NOTE: This is the first installment in a new series on real-life case studies of home projects. We’ll cover how the project was approached, lessons learned in the process and recommendations for addressing the unique challenges and opportunities a future project may present.
THE GOALS:
Protect the building from rot
Make the space functional with two or three bedrooms and a bathroom
Take advantage of passive solar heating
Better insulate and air seal
WHERE DO YOU START when you want to turn a seasonal cabin into a year-round home? I recently provided a consultation site visit on one such project in Western Maine. The owner wants to convert a three-season waterfront cabin with no electricity or water into a year-round home for a family of four. Even with the owner acting as the general contractor and performing much of the work themselves, doing this on a budget of less than $200,000 will be tight. A quarter-mile driveway winds downhill toward the house. The ground is damp around the house, which in this case indicates a high water table. Rickety posts support the structure, but the floor, wall and roof framing seem to be solid and level.There is T1-11, a textured plywood made for exterior use, acting as siding, and the roof is screw-down metal. Both are in reasonable condition. The interior is divided up poorly, so it will have to be gutted and rebuilt. Thankfully it’s small, so there’s not much to demolish.
Existing insulation includes rigid insulation of an unknown thickness on top of the roof and cavity insulation between the wall studs. The floor cavity has minimal insulation, if any. There’s also a layer of plastic behind the wood paneling on the walls; the plastic was probably installed as a vapor barrier, but it’s now ripped and not doing its job. Where do you start? First, we need to make room for four people. We talked about an addition, but lifting the existing one-story home up to create a new ground floor felt like a better use of resources. We need to replace those rickety foundation posts, and our new foundation will create a crawl space. Why not make that crawl space tall enough to be habitable? It’s a big move, but it should pay off.The main living space will be on the first floor, with bedrooms on the second floor and a sleeping area in the open loft. It will be designed to make future expansion relatively easy.The frost walls will extend below grade 4–6 feet, which is typical in our region (IECC climate zone 6A), and they will extend at least 2 feet above grade to protect against the high-water table, with wood frame walls on top. There will be new rigid insulation under the new slab and vertically at the frost walls.
The charm of a Maine camp is worth preserving.
The north facing façade of the camp. Roof is in greatshape and the T1-11 siding can be used as sheathing.
To take advantage of the sun’s warmth through passive solar design, trees will be cleared on the south side of the house, creating a new parking area and admitting sunlight. The remodel will include lots of windows on the south side, with awnings or shutters to block the high summer sun but let in the low winter sun. At the existing walls, the owner will strip the wood paneling so they can remove the plastic sheeting, adding new cavity insulation where needed. Then they will add 1.5 inch of rigid insulation on the exterior, over the existing T1-11. At the new ground floor walls, they will install cavity insulation and continuous rigid insulation, on top of which they will install 1x3 spruce strapping: This creates a cavity for air circulation, drying any water that gets behind the siding. New siding can be installed on top of that. The owner had the great idea of blowing cellulose insulation into the empty rafter bays for roof insulation. This will only work if the existing rigid insulation is thick enough, so they will need a professional to confirm insulation numbers. A private electric supplier quoted $30,000 (a deal compared to Central MainePower’s quote of $80,000) to run power to the site, or the owner could rely on solar panels and batteries. The owner wants a propane-fueled fridge, washer/dryer and wall heater, but they do need electricity for a well pump. They’re going to calculate their electricity need and make a decision from there. The owner is interested in properly air sealing and mentioned a blower door test. It’s hard to get airtight without a full rebuild, so they will be careful about air sealing during construction and get the blower door test when they move in. At that point, they can plug any easy air leaks. A through-wall energy recovery ventilator (ERV) will ensure healthy indoor air quality. There are more decisions to be made, including a heating system, but the owner is on the right track.
Ashley Hopwood Farrar is a licensed architect and owner of Meldrum Design. Based in Western Maine, she specializes in high-performance residential design with a particular appreciation for deeply involved homeowners on a tight budget.
Do you have a project that you would like to see featured in a future case study? We’d love to hear from you. Click here to submit your idea.
This article appeared in the Fall 2024 edition of Green & Healthy Maine HOMES. Subscribe today!
Find Maine experts that specialize in healthy, efficient homes in the Green Homes Business Directory.




